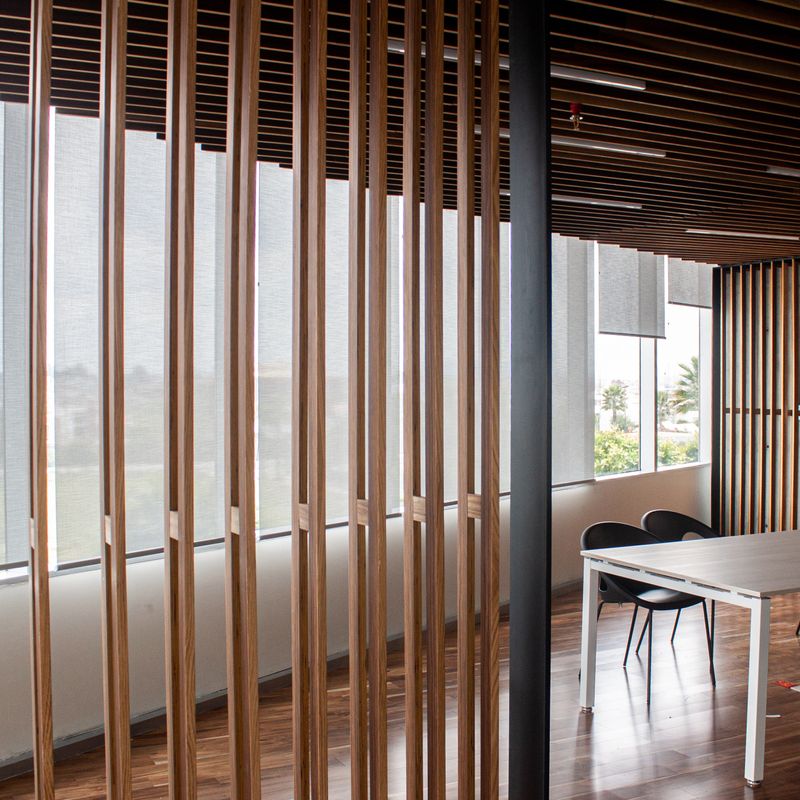Providing the perfect environment to raise a growing family, this fully renovated stunner sits on 869sqm approx. and weaves together sleek modern style with a spacious design, in a quiet yet convenient pocket of Ashwood.
Awash with an abundance of glorious sunlight, the home’s versatile five-bedroom, two-bathroom layout is ready to cater for the various stages of family life, with dual living zones, spectacular outdoor entertaining and a huge backyard that’s perfect for children of all ages!
Property Highlights:
•Double storey design that captures impressive views from the upper level.
•A glamorous Italian terrazzo marble patio provides an impressive introduction to the home.
•Huge covered entertaining zone, accompanied by a built-in BBQ kitchen with mains gas connection.
•Boasting a vast backyard, this property offers exciting potential for a second home or a luxurious swimming pool. There’s also ample scope to extend the existing home on the ground or first floor, making it a rare and valuable opportunity for buyers seeking space and flexibility.
•Immensely spacious lounge room adorned with high ceilings, large light-filled windows and contemporary flooring.
•Streamlined meals and family room with sliding doors connecting the space with the adjoining lounge.
•Sleekly renovated kitchen, complete with stone benches, 900mm Glem oven/gas cooktop, dishwasher, soft close cabinetry, large ‘blind’ pantry, breakfast bench, two separate stainless-steel sinks plus laundry capability.
•Five generously proportioned bedrooms, all fitted with built-in-robes, including the ground floor master bedroom.
•Offering flexibility, one of the upstairs bedrooms could be easily furnished as a study and boasts a balcony with far-reaching views.
•Two stylish family bathrooms (one on each floor), both benefitting from a twin vanity and rainfall-effect shower.
•Large under house storage area - ideal for a cellar, workshop and for storing bulky household bric-a-brac, such as camping equipment, bikes and gardening tools.
•Additionally enhanced by gas ducted heating, split system air conditioning, security alarm and an instantaneous gas hot water system.
•Oversized lock-up tandem garage, with additional parking available under the alfresco if needed.
Local Attractions:
•Metres from leafy Gardener’s Creek Trail
•Walk to local shops, including Woolworths supermarket
•Enviably close to Chadstone Shopping Centre
•Walking distance from Parkhill Primary and Ashwood High School
•Near Deakin Uni, Holmesglen College, public transport and freeways
•Within walking distance to both Holmesglen Station and Alamein Station
•Close to the Ashburton shopping strip as well as the Ashburton Pool and Recreation Centre, home to a distinctive outdoor heated swimming pool that operates all year-round.


