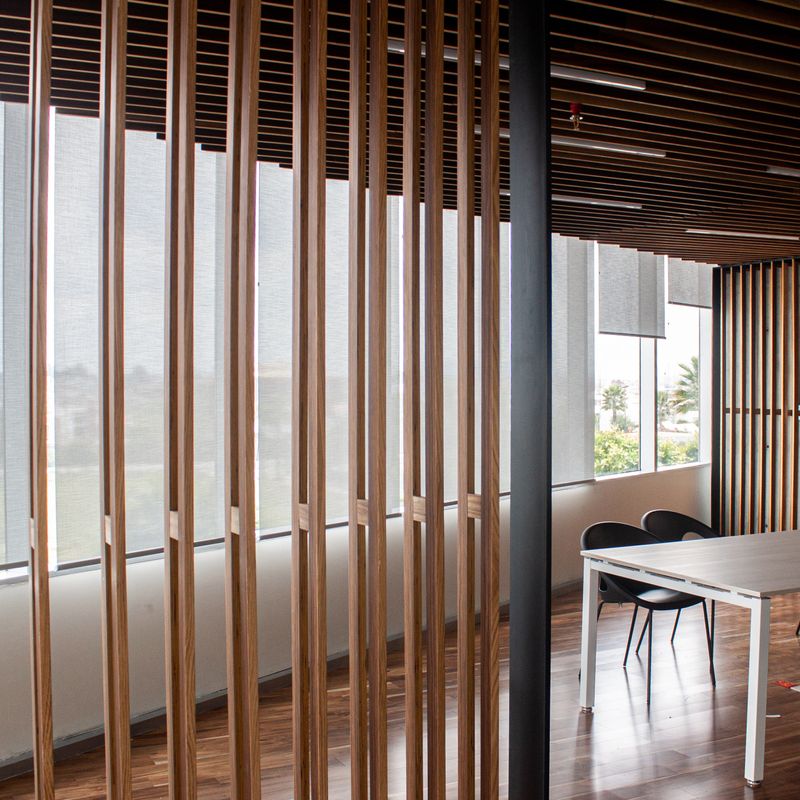Driven by an obsession for perfection, this illustrious, brand new north-facing mansion presides in the esteemed Mount Waverley Secondary Zone (STSA) and immerses its occupants in a world of unparalleled elegance and uncompromising luxury.
Exhibiting excellence throughout, the home’s opulent dimensions sit beyond double entry doors that open to reveal a sprawling design that indulges family living across five lavish living spaces and an alluring outdoor alfresco.
Property Highlights:
•Impressive street appeal with a commanding façade, enriched with a Travertine path and elegant water feature.
•Palatial five-bedroom, five-bathroom layout, complemented by an intelligent study and guest powder room on ground level.
•Luxe master suite encompassing a private, north-facing balcony, his/her walk-in-robes (one with make-up vanity/desk) plus two separate ensuites, with one offering a soothing spa.
•Ground floor guest/5th bedroom boasting built-in-robes and an ensuite.
•Three additional robed bedrooms; one benefitting from a private ensuite, while the remaining two share a dual access, twin vanity ensuite.
•A commodious lounge welcomes guests with the warm glow of a gas fireplace.
•European Oak parquetry flooring and decorative bulkheads enrich the open plan living and dining room.
•The gourmet kitchen showcases sparkling marble benches, Miele appliances (900mm induction cooktop, double ovens, steam oven, microwave and integrated dishwasher), integrated Bosch fridge/freezer, soft close cabinetry plus an island breakfast bench.
•2nd kitchen equipped with FOTILE cooktop and rangehood, accompanied by a walk-in pantry.
•Head outside for magnificent entertaining on the alfresco and easy maintenance backyard, complete with BBQ kitchen and bench seating.
•Heat up the popcorn and gather with friends and family for your favourite movie in the home theatre.
•Sweeping staircase with attractive dome skylight enticing you upstairs.
•Enriched by marble cabinetry for quiet nights in, the upstairs tv room is further accompanied by a kitchenette/bar where you can grab a refreshment before you settle in for the night.
•Offering incredible versatility for families, a multi-purpose room can be furnished to suit a variety of lifestyle requirements, whether it be as a children’s playroom, rumpus, peaceful retreat or a second office - the choice is yours!
•Lavished with every luxury imaginable, including 3m high ceilings, wine cellar, large laundry, ducted heating, refrigerated air conditioning, CCTV cameras, marble benches throughout, excellent storage plus a double garage with internal access.
Local Attractions:
•Nestled in the Mount Waverley Secondary Zone (STSA).
•Walking distance to Mount Waverley Primary, Huntingtower School and Avila College.
•Moments from Mount Waverley Shopping Village and Mount Waverley Train Station.
•Easy access to Monash Freeway.


