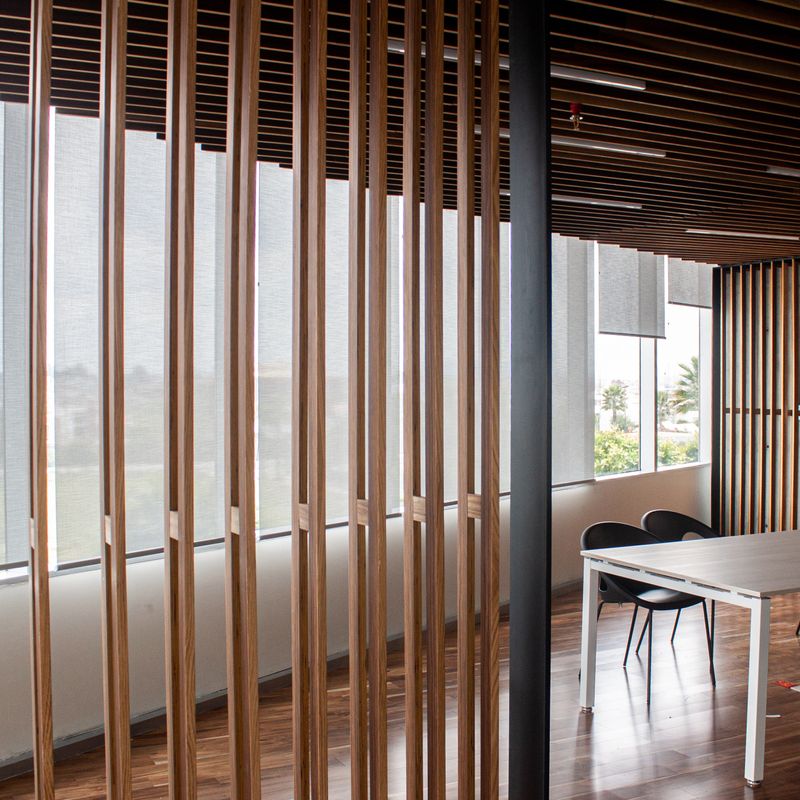Approved plans and permits for a single storey home is available upon request.
Bypass the planning process and bring to life this stylish single level home with plans and permits approved for a street front dwelling backing onto Westfield Knox where you can access supermarkets, retail, medical services and the library.
A rare offering, this fabulous opportunity encourages you to start construction whilst allowing you to place your stamp of style on the interior and create your own slice of paradise that includes three robed bedrooms, ensuite, family bathroom plus an open plan living, dining and kitchen that spills onto an alfresco area.
Property Highlights:
•Abutting Westfield Knox on a site measuring 338sqm approx.
•Three robed bedrooms that incorporate a master suite with walk-in-robe and ensuite
•Family bathroom with toilet, separate powder room for added convenience
•Multi-functional laundry/butler’s pantry
•Open plan living and dining zone where you can select your own stylish finishes
•Generous kitchen containing an island bench
•Streamlined connection onto an entertainer’s alfresco zone and backyard with views of Westfield Knox
•Finished off by the benefits of a single garage with internal access and driveway parking space
Local Attractions:
•Literally meters from Westfield Knox where you can access supermarkets, retail shops, medical centres, eateries, Village Cinemas and the library
•Excellent access to buses travelling in every direction
•Only footsteps from Lewis Park for daily exercise in the fresh air
•Close to Wantirna South Primary, Wantirna College, St Andrews College, The Knox School and EastLink
Vacant Land
Land Size
336 m²
Price Range
Contact Agent












